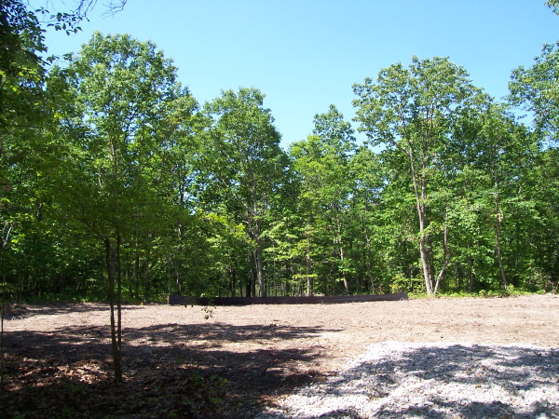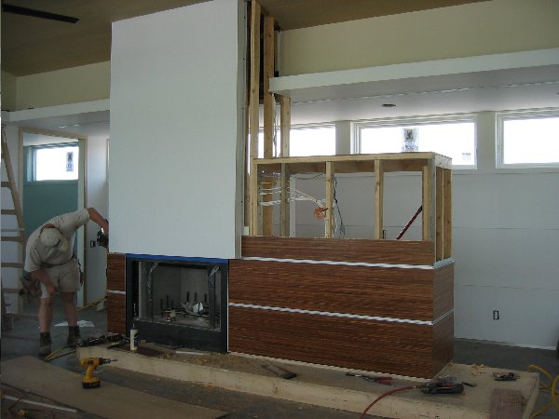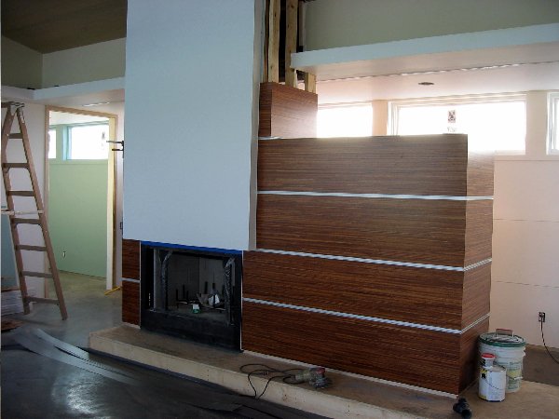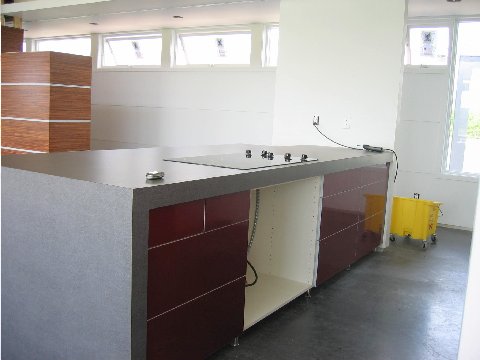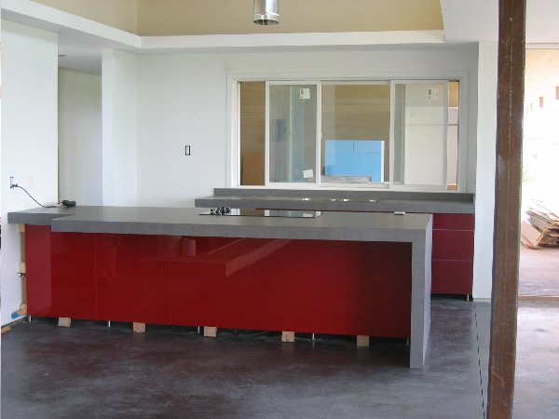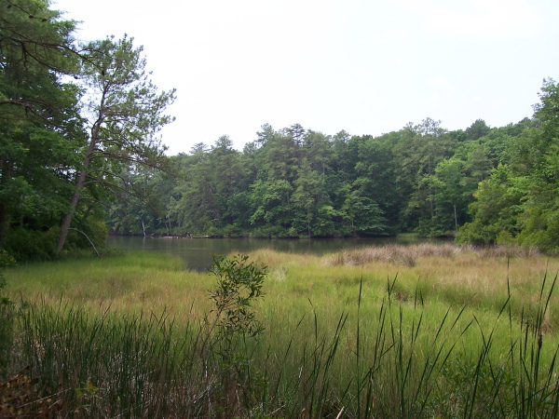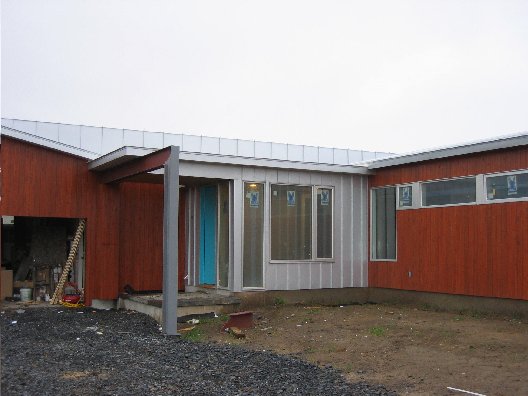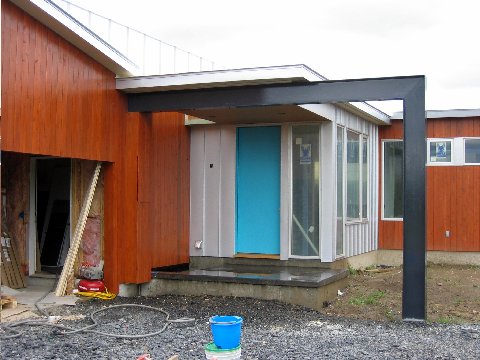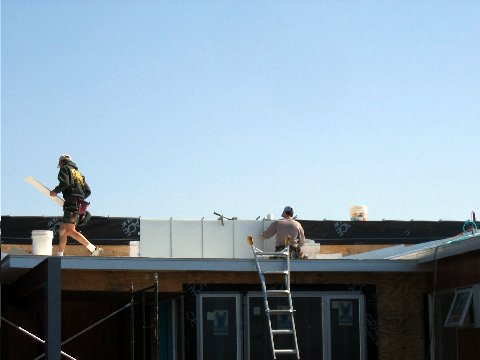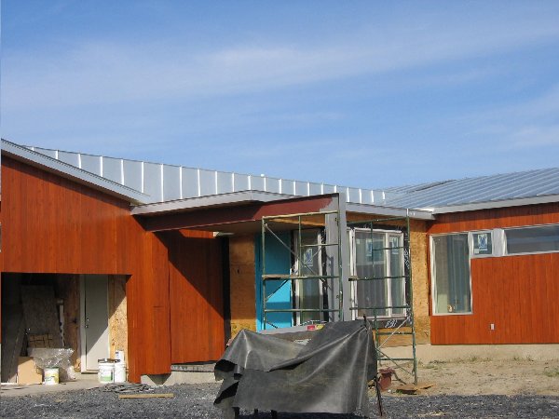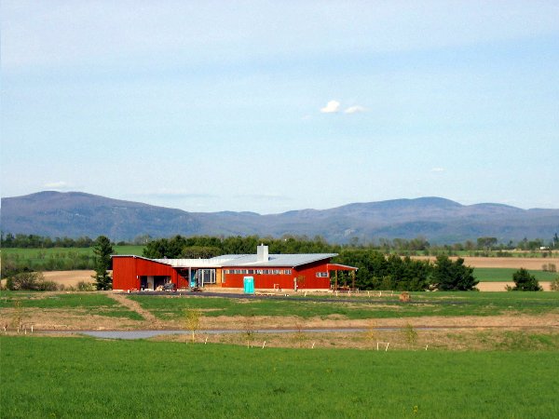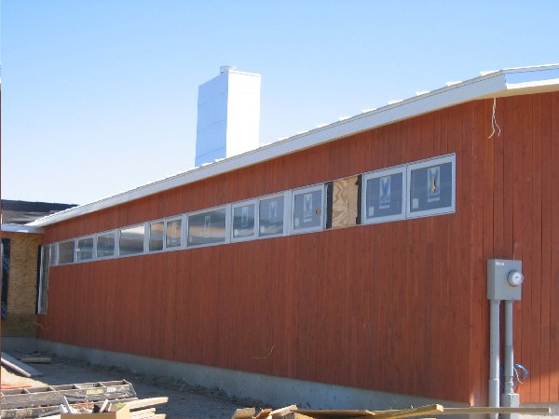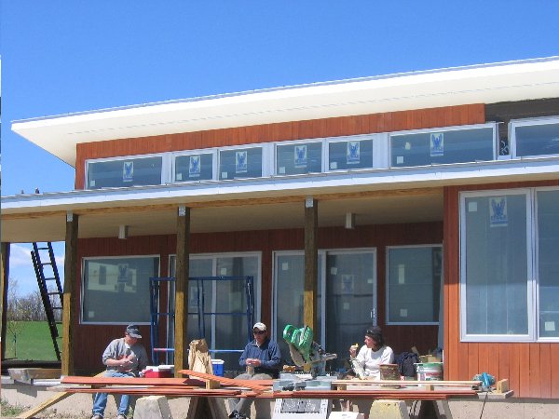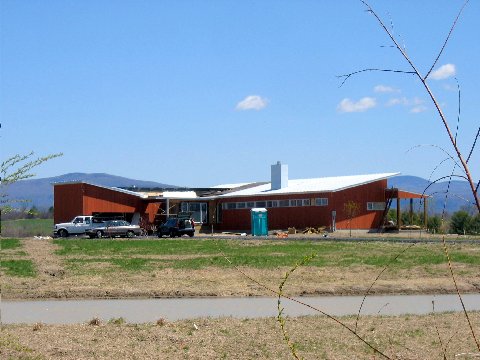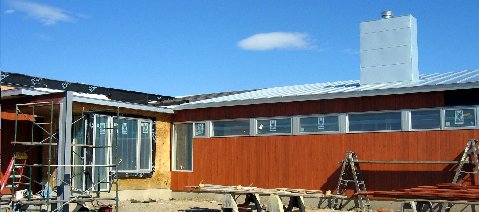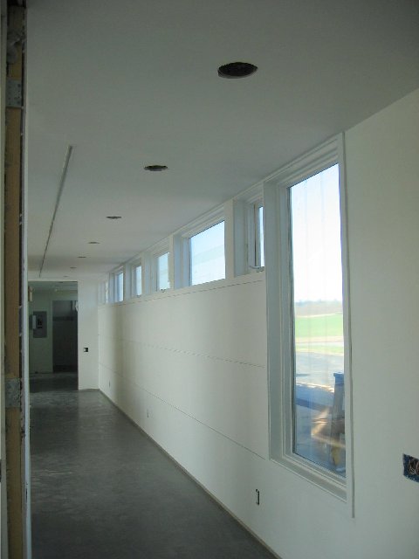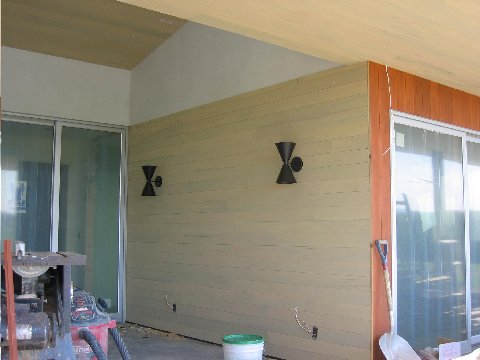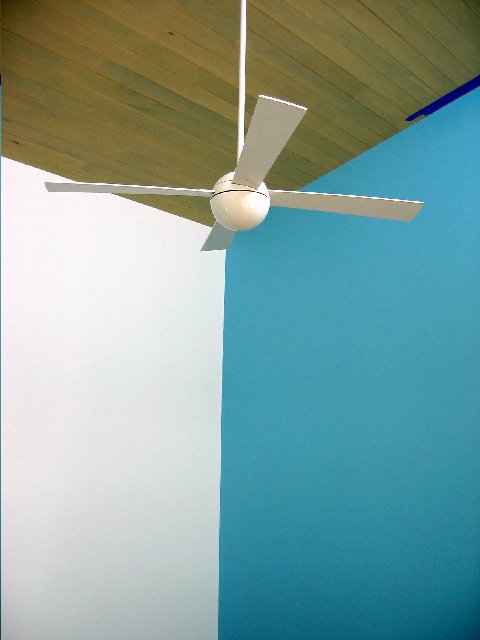This small out building will contain a screened in porch, a small deck for dipping a rod in the pond, a small barn for storing yard care equipment, and above the barn an overlook deck accessed by a stair coming off the deck. There is a lot going in this small structure!
We wanted this to sit well with the main house, but not necessarily ape its design. Its more of a mid-century garden folly if you wish.
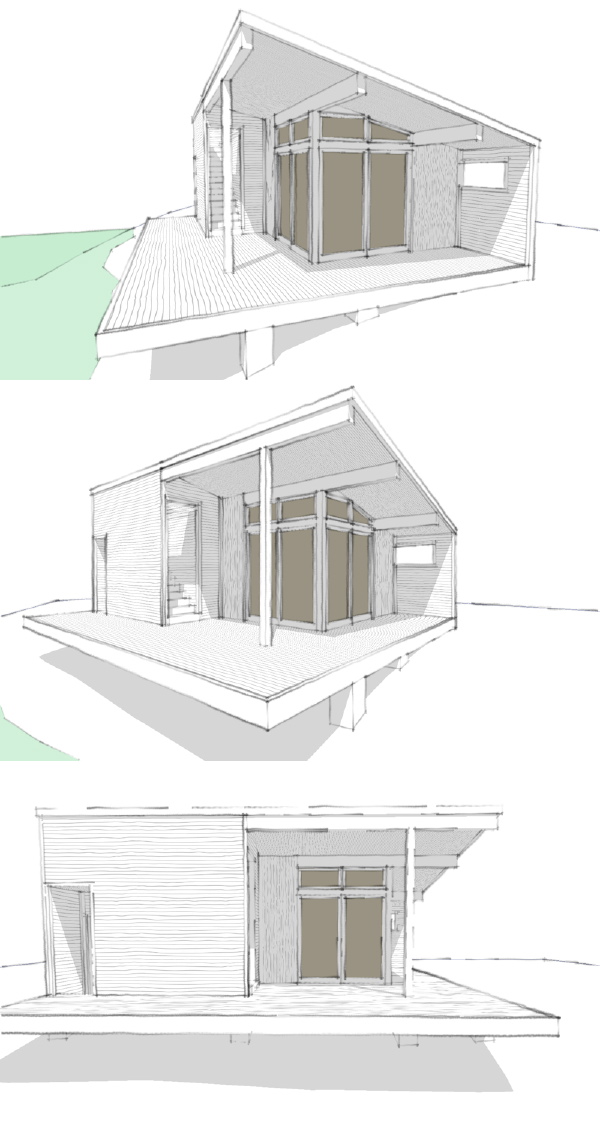
Here are some development sketches. In the overview below you can get a sense of how the upper deck is integrated into the design. It is hidden in the other views.
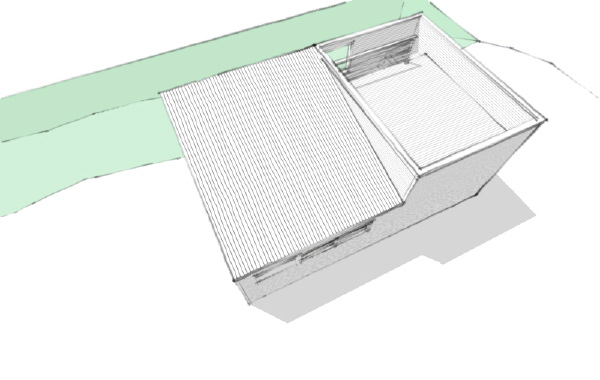
Originally we discussed using a palette of inexpensive materials which would further distance the design from the main house. I have a feeling that we are not done tinkering with this though, so we'll see where it goes. I'll update this when I know more. I'm not sure of the schedule. We may not see this go in this summer.
Technorati Tags: modern design, modern house
