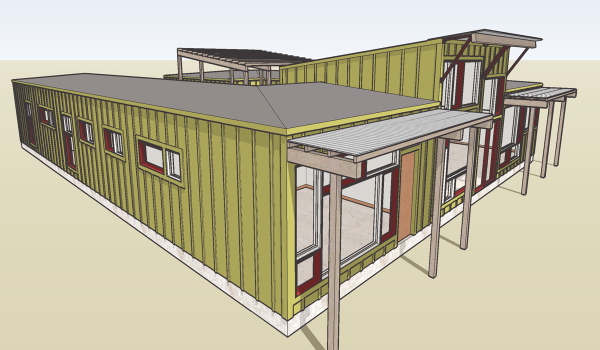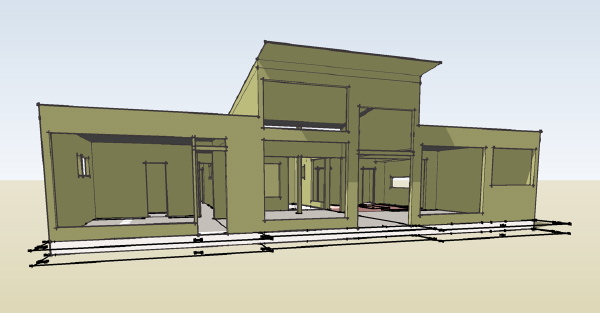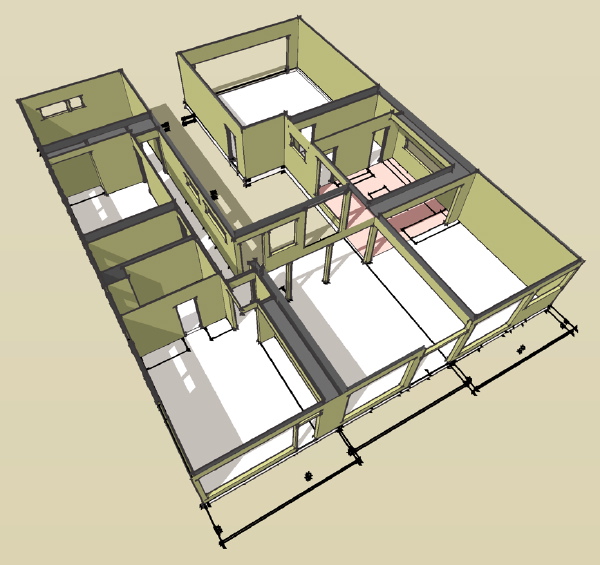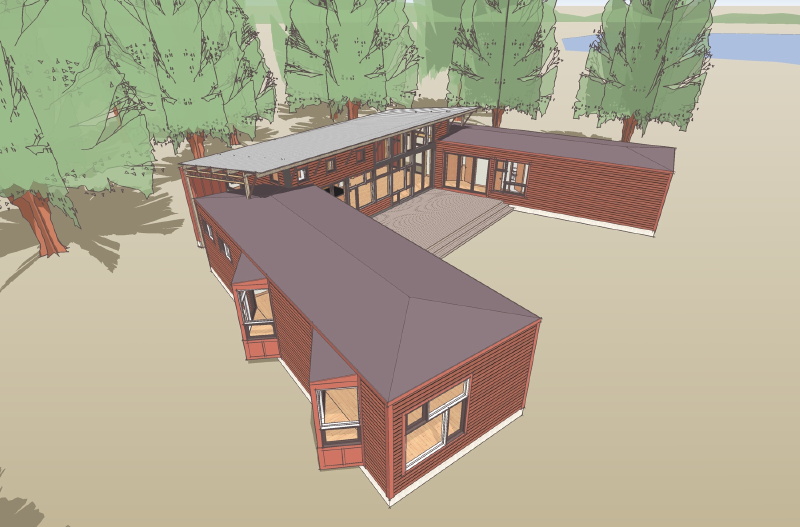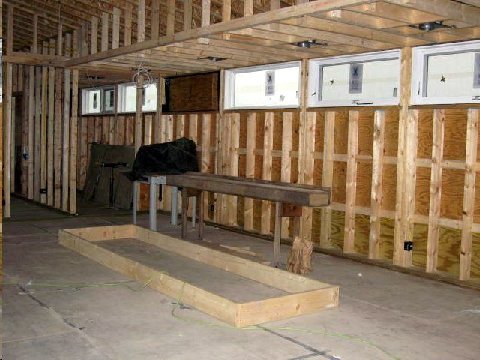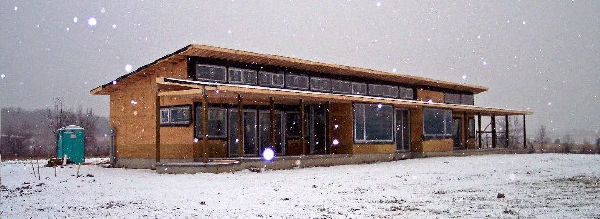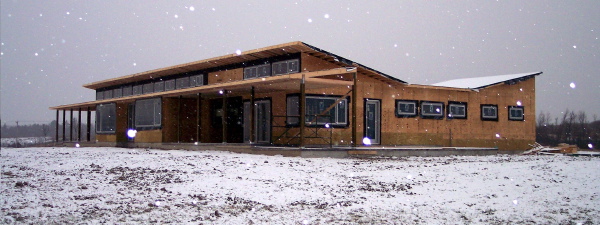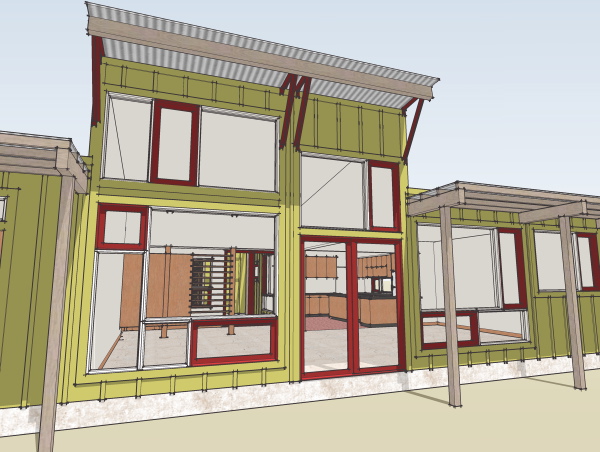
I have completed the schematic model of the house, but before I can proceed to create the catalog page for the web site, and the Design Prints, I have to model a context - a site model - to place the house in. Once this setting is complete I can place props in the house and make the final images.
If you recall, the Zeitgeist Group of house plans which includes the Palo Alto are designs that are intended to fit into contemporary neighborhoods. This means the kind of subdivisions that are commonly built today. One of the common suburban housing patters is the closely spaced houses, with relatively small front yards, often with walled or fenced rear yards. Houses to each side are close by and privacy is a concern. The Palo Alto is designed to fit that context. It provides a buffer from the street in the form of a entry court, and privacy from neighboring houses. At the rear the master bedroom and living spaces are wide open to the private yard allowing your life to move easily in and outdoors.
I think this house design is a sleeper - one I hope will have unexpected appeal. The only image that has been shown up till now is the aerial view in which the house just looks rather blocky. I think it will reveal itself as being very livable and comfortable when the images show what it is like to be there, rather than seeing it as an object.
Technorati Tags: house plans, modern design, modern house, Palo Alto House
