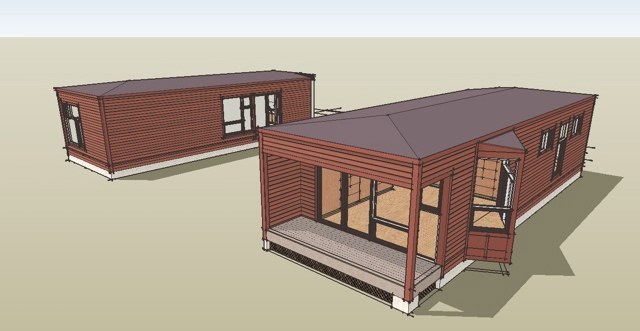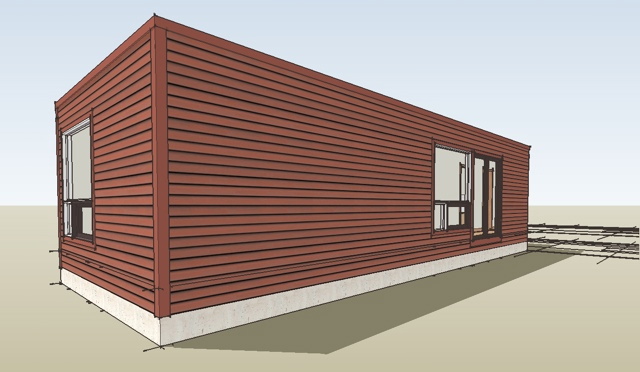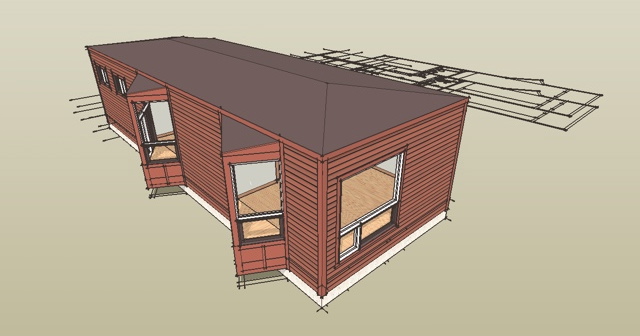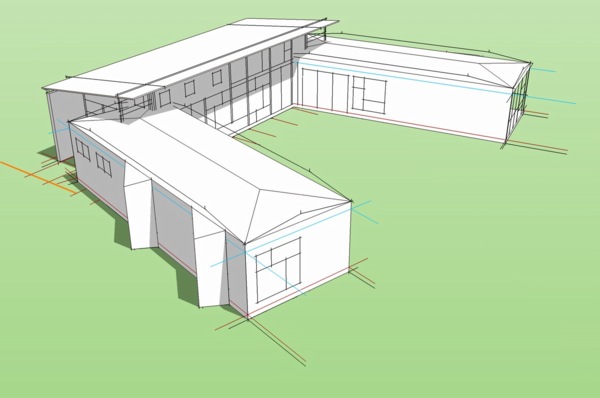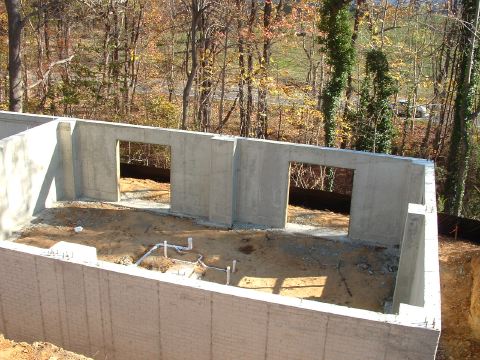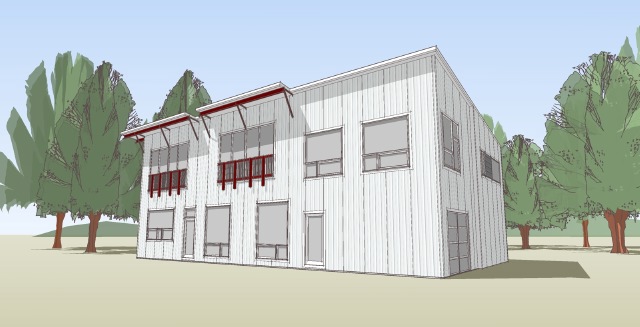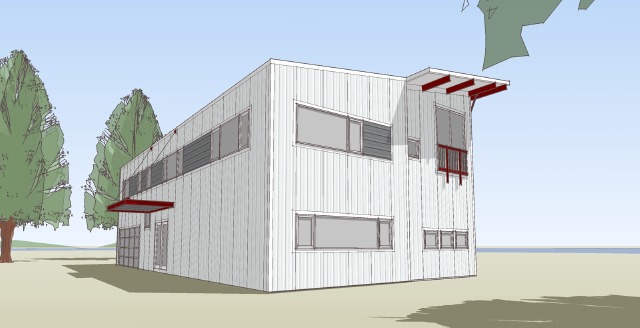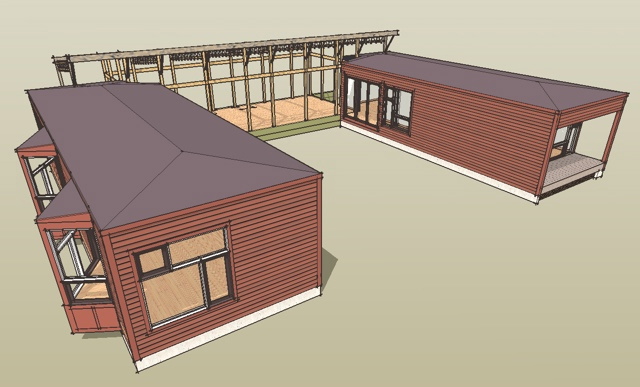
The frame of the living room wing is complete leaving the walls, windows, doors, and kitchen fit-out to complete. I had originally intended to document this house with a steel frame, following the construction method of the 0357 Steel Case House but I am concerned that the steel frame is still intimidating for most people. Since the 0404 Pump House will be documented with a steel frame I decided to document the U House with a wood frame. An alternative version can always be created later if you steel frame fanatics come beating down my door.
Technorati Tags: house plans, modern design, modern house, U House
