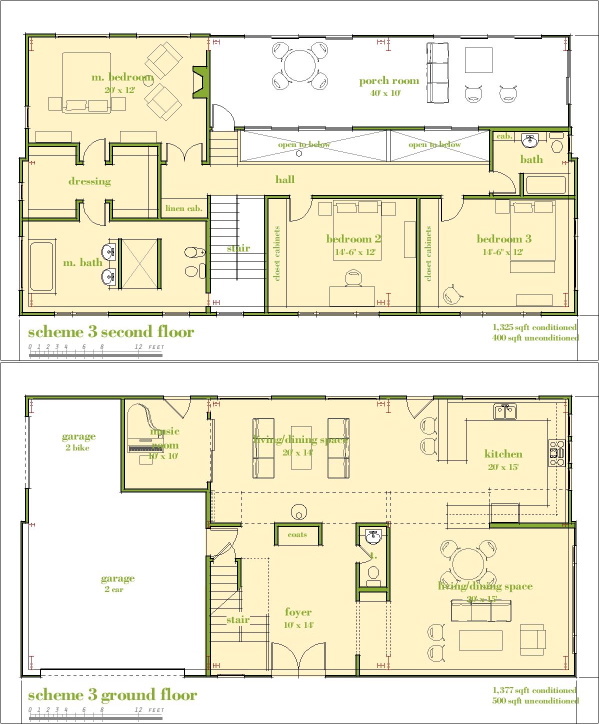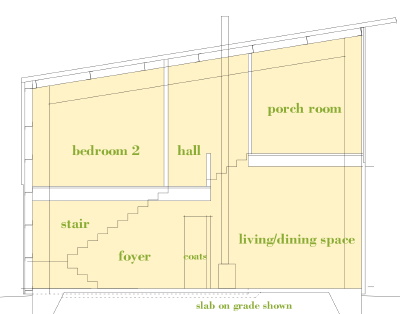The plans are still evolving each day. Most of the design decisions have been made but technological issues of the building system shove the plan around a bit each day as things are studied in more detail.
The design is a melding of the 6040 House prototype plan and the 6040 House design study plan. If you compare the three of them you will see what I mean.
The ground floor eliminates one parking space in the garage, and moves the master bedroom upstairs. This leaves a good amount of living space on the ground floor, and breaks it down into areas of different volume and light quality.

Upstairs the master bedroom remains a large suite with a master bathroom with potential to be very luxurious. Along with the other bedrooms these spaces form a buffer between the master bedroom and the public side of the house. Perhaps the most interesting part of this design is the porch room on the upper level. This is a modern 3 season room brought into the volume of the house. From here it can take in a great view or be up among the trees. An alternate living room it greatly expands the living space of the house and still leaves the areas below with a high ceiling. This very rough section shows the vertical relationship of these rooms.

The ability to create voluminous spaces like this affordably lies with the EcoSteel building system.
Technorati Tags: 6030 House, ecosteel, modern design, modern house, prefab house
Tidak ada komentar:
Posting Komentar