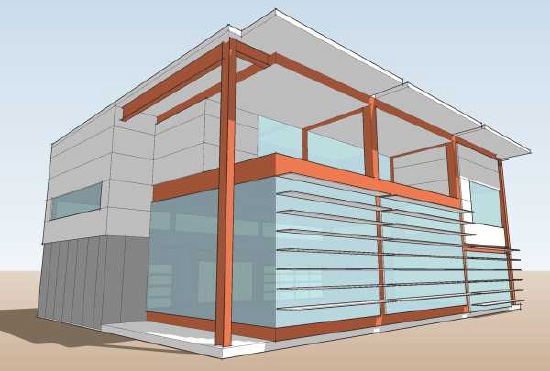I created a page with the images of the 6040 House because Fabprefab asked if we would like to see it listed in the FabZone on their site. I wrote a description and pulled together all the images so there could be something to link to from a FabZone listing. The floor plans of the prototype are presented here for the first time, note that I was not involved in the planning of the house and worked on the facades as described on the page. Also presented for the first time are images and floor plans of a study scheme prepared to utilize the same structural frame as the prototype.

Freed of the prototype's floor plan we were able to explore more of the potential of this approach.
Technorati Tags: 6040 House, ecosteel, modern design, modern house
Tidak ada komentar:
Posting Komentar